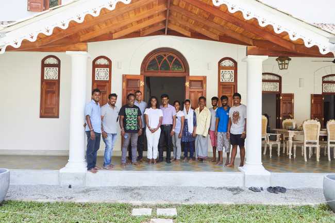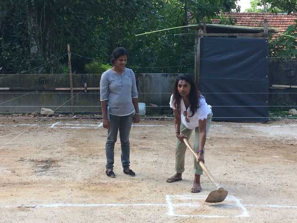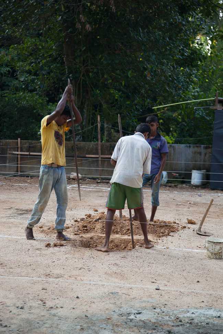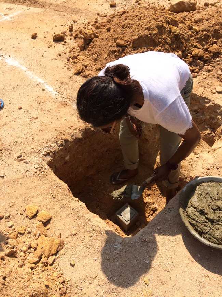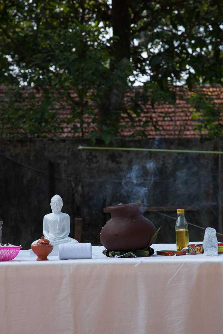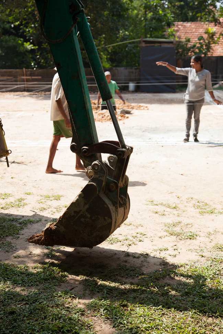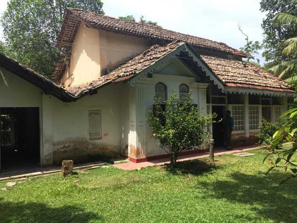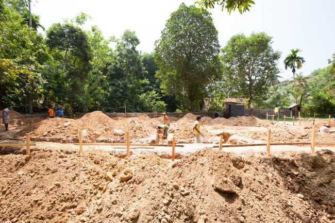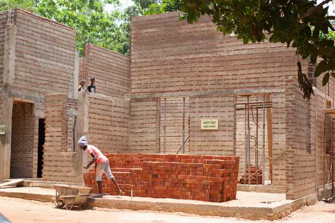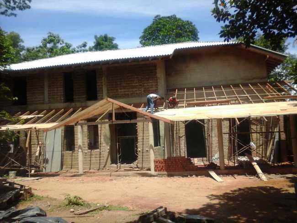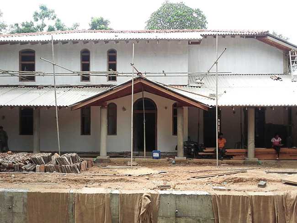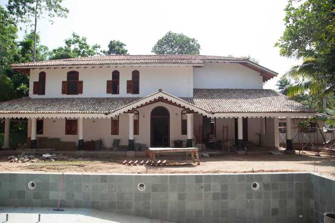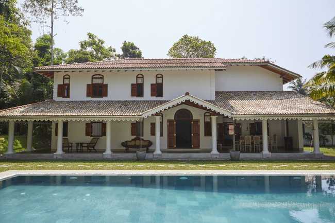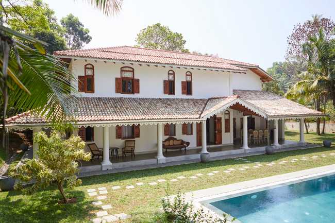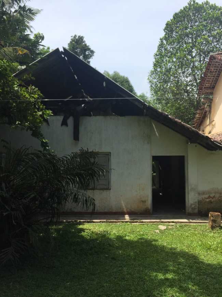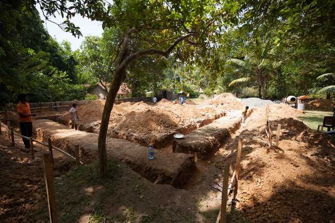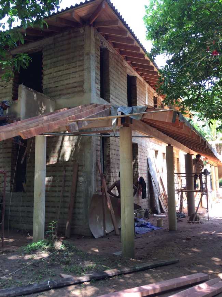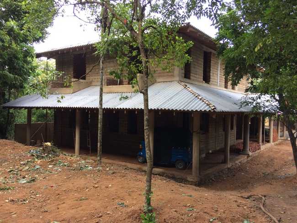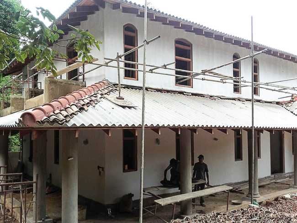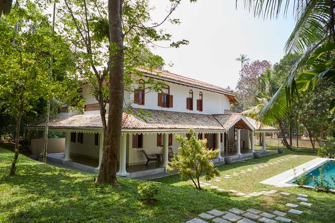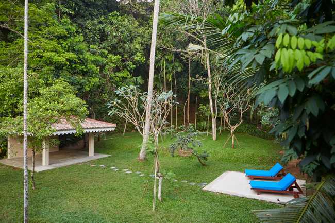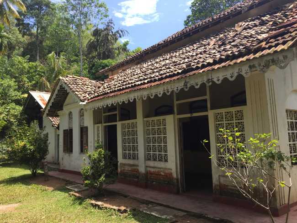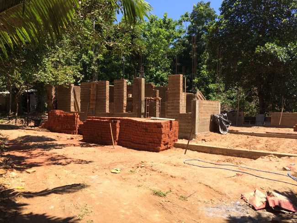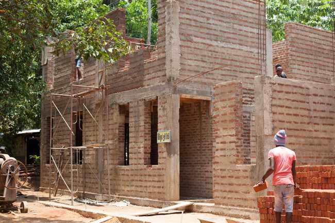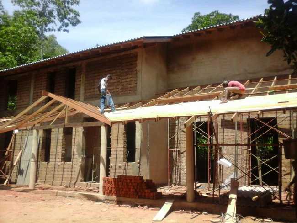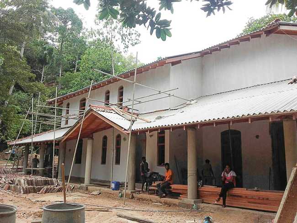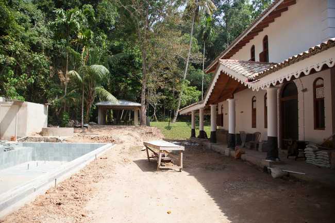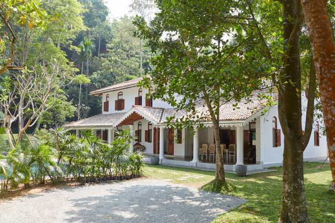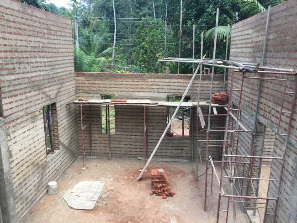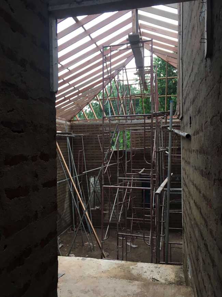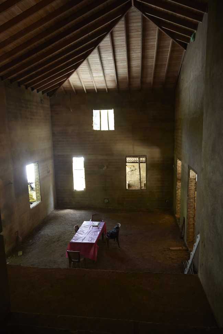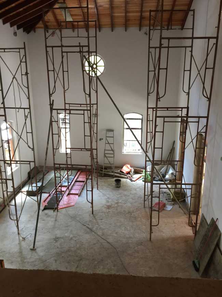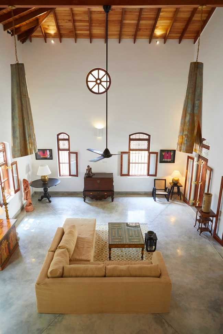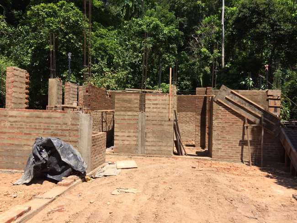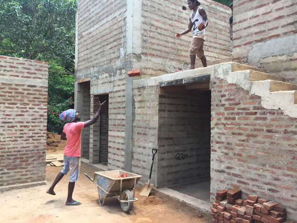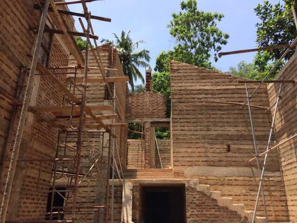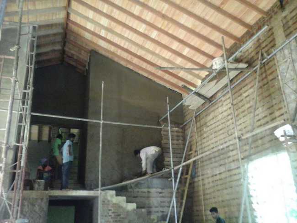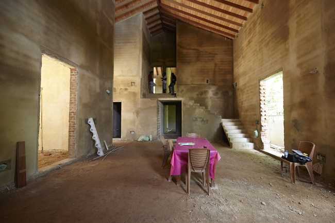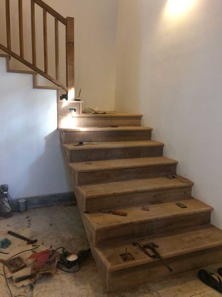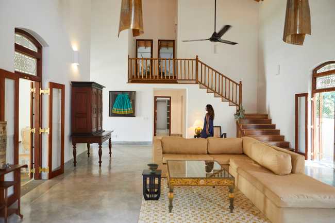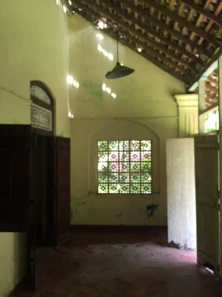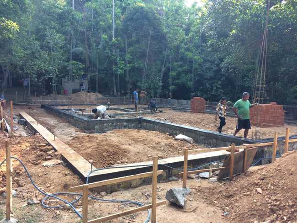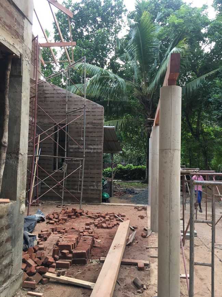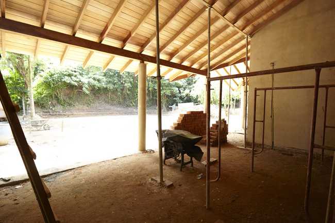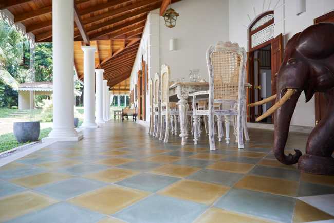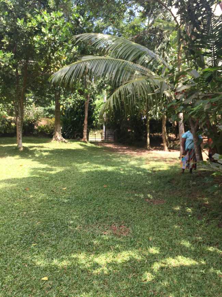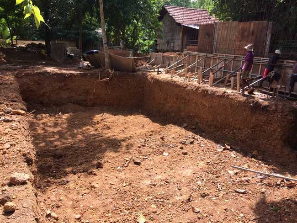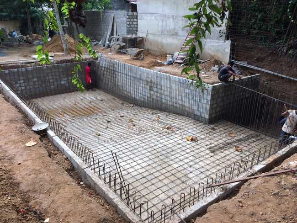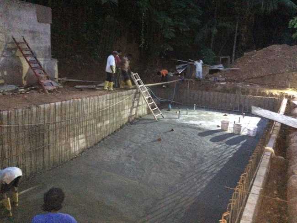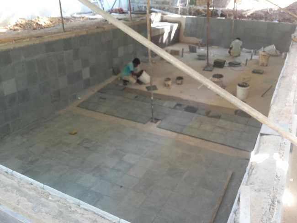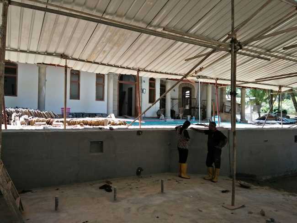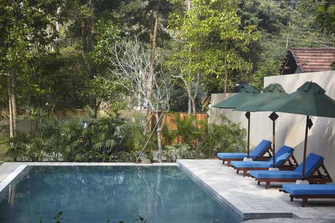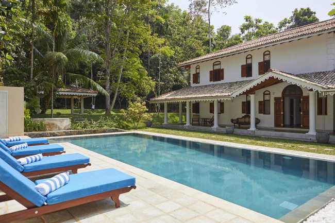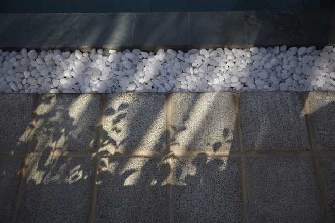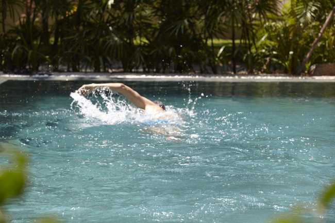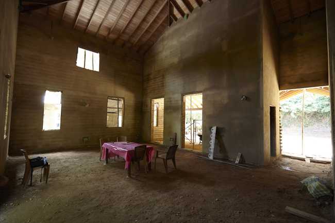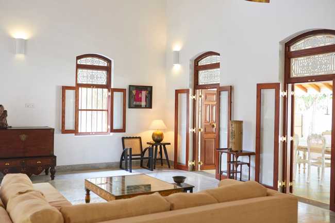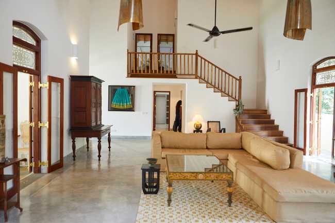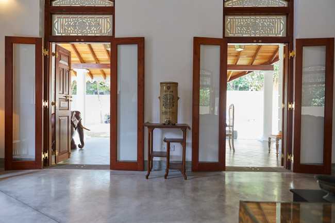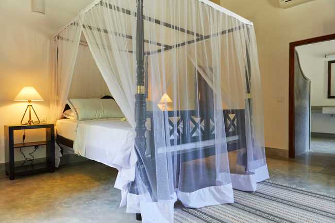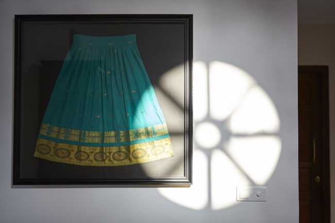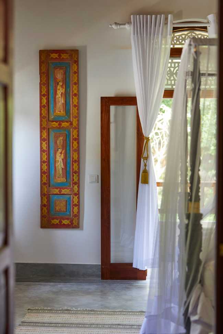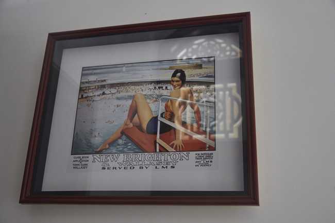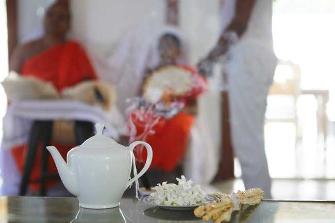Building Kalukanda House the Story
The story
It’s hard to believe that we bought a plot of land with a derelict house on it a mere 24 hours before returning from a family holiday in Sri Lanka. Totally un-expected, un-planned and a hair-brained concept to boot, but fate propelled us and where there is a will there is a way. We took a deep breath and threw ourselves in to find the grit and determination to complete what started out as a building, 4 years on from opening it is so much more than that.
As an Interior designer, I am used to working on complex projects – our build team were incredible, and we could not have done this without them. I highly respect them in their profession and they are now firm friends – THANK YOU to the Kalukanda House team, this post is a tribute to you.
Armfuls of photos taken of house and garden from the same viewpoints throughout the year have been filtered down to just a handful here.
An auspicious moment to start
A beautiful ground breaking ceremony was held at 8:12am on Thursday 9th February 2017, with foundation stone then being laid at 10:17am. I was expecting to be a spectator, but was blown away to find I was the participant. The auspicious time was chosen to bless the build and the house, the foundation stone was laid and sits beneath where our sofa currently resides.
THE FRONT OF THE HOUSE
I wanted to ensure we maintained the integrity of the original architecture of the house. Sadly we had to raze it to the ground as it was structurally un-sound. The new design extended the original house within the same footprint and we re-used all the original shutters and doors, built new ones to match and even made the new fretwork in the original pattern. Even the roof tiles were kept, and more sourced to match.
VIEWS OF THE HOUSE FROM THE YOGA SHALA
A new yoga shala was built towards the back of the plot – a favourite spot to relax or to work out. These images show how the villa developed from that angle.
VIEW OF THE HOUSE ON ARRIVAL THROUGH THE GATES
This series of images shows the same angle from the moment the gates open to the villa. A new 8′ front wall and gate have been installed for privacy and replace the original little wooden picket fence.
THE INTERIOR FROM THE FIRST FLOOR BALCONY
Two upper bedrooms have an open balcony looking down onto the main living area which stretches up to the roof and is double height. I designed lights which are 1.8m tall in antique brass, taller than me when I stood next to them. They cast beautiful warm pools of light at night, and hang above the seating area drawing attention to the magnificent room proportions.
Interior Lounge views
The double height lounge space spectacular- airy and cool, a lovely breeze rocks through the room and incense wafts up high as an early morning wake up call. Whether it’s a pot of Sri Lankan tea or a cooling gin and tonic, this space is just gorgeous to relax in.
THE DINING SPACE
Dining outside, overlooking the pool, listening to endemic birds is heavenly. Choosing a traditional diamond, two tone tile arrangement in modern hues of mustard and pale blue have worked beautifully. The large veranda elephant was found a year before we opened and is one of the first beautiful objects that greets our guests.
The Pool
The pool was a labour of love – constant discussion with the family who wanted a deep, large swimming pool “big enough to swim in” - this is a pool you can most definately swim in! Floating on your back with palms above and monkeys swinging in the trees is highly recommended.
INTERIOR IMAGES
There was a moment when I wondered whether the double height interior lounge space would work with it’s enormous proportions. The lights had to be big enough, the furniture bold enough to stand up to the room dimensions and of course some personal connection too.
Even as a professional interior designer, I held my breath in January 2018 as everything was put into place. I am really delighted that the exquisite antique pieces look like they belong here, the lights are the perfect size and our amazing artisan craftsmen more than delivered on their stunning handmade pieces.
The 4 poster beds are handmade, the blue skirt belonged to my daughter – a Sri Lankan skirt given to her by her grandmother, and the vintage British Rail artwork is a little nod to our roots in the UK.
More can be seen on the villa gallery pages
An auspicious moment to open
As with the ground breaking ceremony, the house was blessed the first morning I awoke in the house. I was there with friend and photographerJanie Airey, London Yoga teacher and freind Dylan Ayaloo, the villa builders, landscape gardener and villa team …. two priests, more incense and many prayers for a happy future for everybody who built the villa and stays there in the future.
We saw the plot on 26th August 2016 and by December 2016 the builders had moved in and set up the site. Building work started properly in February 2017 and 11 months later, on 21st January 2018 we blessed what has become Kalukanda House.
Just 100m from a lovely local beach and with plenty to see and do nearby, we want the villa to be a happy place where great memories can be created for everybody who stays here.
We hope to see you soon!
Recent Posts
- Rehan Mudannayake Actor Director WriterApril 2025
- Rangi Fernando Embodying Change April 2025
- Revatha Shah on Indigenous CultureApril 2025
- The Conscious Travel FoundationMarch 2025
- White Lotus with Shalini PeirisMarch 2025
- Ashok Ferry, An Author's LifeMarch 2025
- Siobhan D'Almeida, audacious Sri Lankan returningMarch 2025
- Roma Wells, Irish-Sri Lankan BBC Travel PresenterMarch 2025
- ALKE Designs, Sri Lankan JewelleryMarch 2025
- Omaya and the philosophy of YogaMarch 2025
- Zaynab Zubair, Diaspora DiariesMarch 2025
- Irushi Tenekoon animating Minette De SilvaMarch 2025
- Shiromi Pinto uncovering Minette De SilvaMarch 2025
- Serena Burgess, Activist and YogiMarch 2025
- Mehala Ford, Sari Drape by a Fashion PRMarch 2025
- Megan Dhakshini, Sultry Stories and Fierce ExpressionMarch 2025
- Irstel Jansen, Passionate Social Entrepreneur April 2024
- HERA Project X Making an ImpactFebruary 2024
- Goddess Energy by Karen LaneNovember 2023
- Melisa Fernando Wildlife Photographer September 2023
- Sara Alke Jewellery Designer September 2023
- Define The DIVINESeptember 2023
- Your Voice Can Change Your LifeAugust 2023
- Self Love Self BeliefJuly 2023
- Mindset Your StoryJuly 2023
- Movement is IgnitionJuly 2023
- Indy Vidyalankara Music PR ConsultantJune 2023
- Yoga Poses to unleash your VoiceJune 2023
- Why Garden Office Spaces WorkJune 2023
- Recognise Your Imprint Voices, Find YoursJune 2023
- Inner Voice & Self Belief, change the loopJune 2023
- Your Voice A Healing InstrumentJune 2023
- Find Your Voice in a noisy worldJune 2023
- Finding your truth and pleasure states through voice June 2023
- Dee Gibson Founder of Kalukanda HouseJune 2023
- Piyumi's StoryFebruary 2022
- Honeymoon Escape after CovidDecember 2021
- Sam Clark, A Passion for TravelFebruary 2021
- Kalukanda House : Emotional Design, definedSeptember 2020
- SeaSisters Empowering Women through surfingSeptember 2020
- Our Charity Partner - TFTJune 2020
- Marie Claire at Kalukanda HouseJune 2020
- Kalukanda House Sound Healing Meditation May 2020
- An Audience with Ashok FerryMay 2020
- A very special Yoga RetreatMarch 2019
- Guest Blog by Dan Sefton, Writer (Good Karma Hospital)January 2019
- Building Kalukanda House the StoryJune 2018

